Description
This Membership Level Provides Unlimited Access To Reunion Resort Amenities!
View more information in the Resort section below
The southwest facing pool deck is a real highlight of this home. The pool deck sun most of the day and features a large pool with golf course views. Grill up something great with the summer kitchen, dine by the pool, and relax in the comfortable conversation furniture. There is a half bathroom located by the pool area. Head through the sliding glass doors to the ground floor living area. The living area showcases vaulted ceilings, an 80-inch SMART TV with ample seating, and gorgeous sunset views. In the gourmet kitchen, you will find double appliances including ovens, side by side commercial sized refrigerators, and convection ovens. It also features additional seating for 6 around the breakfast bar. Enjoy all your meals in the large dining table that can seat up to 16 guests.
As you walk up to the second floor, you will find three master suites with king size bed, en-suite bathrooms, 50-inch SMART TV, and share a balcony with a beautiful golf course or pool view throughout the day. There is an Equestrian bedroom with two queen size bed, en-suite bathroom, and a 50-inch SMART TV. A Honolulu bedroom is perfect for the little ones which feature two sets of full/twin bunk beds and en-suite bathroom. This bedroom has a cabana for the kids to have some fun with a 50-inch SMART TV, Xbox 360, and a karaoke machine. There is the last master suite that's space themed with an amazing spiral slide for the kids with two full beds, en-suite bathroom, and 50-inch SMART TV.
The Art Deco theater room is located on the second floor. Watch your favorite movie on the 119-inch projection screen. The room also features an Apple TV 2, Smart DVD player, seating for up to 12 guests, and 4 bean bags. The theater room allows you to sit back, relax, and enjoy your vacation. You can find a half bathroom right across from the theater room.
Your vacation will be the best one yet in this spacious villa with plenty of upgrades and amenities. Let us help you plan a luxurious vacation today!
| Bedrooms/Bed Sizes • Master Suite #1 - King (Ground Floor) • Master Suite #2 - King (Ground Floor) • Master Suite #3 - King (Ground Floor) • Master Suite #4 - King (Second Floor) • Master Suite #5 - King (Second Floor) • Master Suite #6 - King (Second Floor) • Bedroom #7 - Full/Full Space Themed (Second Floor) • Bedroom #8 - Queen/Queen (Second Floor) • Bedroom #9 - Twin/Full Bunk x2 (Second Floor) General • Kitchen bar top seating for 6 • Large living area with comfy sofas • Sunny private pool with amazing golf views • Fully equipped kitchen with commercial size refrigerator • Formal dining area with seating for 16 Private Home Theater • Art Deco • Seats 12 • 119-inch Projection Movie Screen • 4 Bean Bags • Apple TV 2 |
Living Area
• Large seating area • 80-inch SMART TV Pool/Patio Laundry Room
• Full-size washer and dryer x2 • Ironing board & iron |
Rental Policies
• Check-in: 4:00 PM / check out: 10:00 AM
• Early or late check-in/out: 1/2 nightly rate
• The rental agreement will be sent once the booking is made and must be completed within 48 hours to avoid potential cancellation
• Pool and spa heating is available at an additional cost, with varying rates by property.
• No smoking / No pets
• By state law occupancy of property must not be exceeded
• 20% non-refundable deposit due at time of booking
• Final payment due 60 days prior to your arrival
• 13.5% sales and tourist tax (not included in nightly rate)
• One-time cleaning fee required upon all stays
• Daily housekeeping services are available upon request
• Bookings made inside of 30 days of the arrival date must check-in during office hours before the access information is released. The credit/debit card used for payment must be shown along with a valid driving license or passport in the same name as the card. As well as a utility bill with the same address as the card billing address. Pre-Paid cards are not accepted.
Welcome to Reunion Resort
Reunion Resort is the top destination for luxury vacation home rentals six miles from Walt Disney World® Resort. Explore this beautiful resort with miles of walking trails, perfect for a morning run or evening stroll with your family to take in the fresh air and the local wildlife. Enjoy the Florida weather at one of the community pools or dine at some of the best restaurants in the area. Have the Orlando vacation of your dreams with your own private rental, access to great resort amenities, and ideal location.

Walt Disney World® Resort
6 miles

Universal Studios™
20 miles

SeaWorld Orlando
17 miles

Orlando International Airport
30 miles

Shopping Outlets
14 miles

Supermarket
2.5 miles
With membership access to Reunion Resort, you can enjoy all these amazing resort amenities listed below:
• Water Park access*
• Shuttle to Disney*
• Shuttle Service throughout the resort
• Access to three signature Golf Courses
• Boutique Spa and Salon*
• Tennis Centre*
• Access to 11 pools throughout the Resort
• On-site restaurants and bars
• Pickleball**, FootGolf**, Bocce Ball
• Bicycles for 1 hr use at the resort per day*
• Golf Short Game Practice Area
• Evening Glow Golf Event Entry on nights offered
• Access to Seven Eagles Fitness Center
• Eleven - Roof Top Bar/Restaurant After Hours Cover Entry
• Resort WiFi internet access
• Children's Activity Program
All activities and amenities are based on availability
*Additional fees may apply
**Fees will apply for rental rackets and balls. FootGolf is available after 3:00 pm on select days.

Availability
- Checkin Available
- Checkout Available
- Not Available
- Available
- Checkin Available
- Checkout Available
- Not Available
Seasonal Rates (Nightly)
Location
Reviews
{[review.title]}
This Membership Level Provides Unlimited Access To Reunion Resort Amenities!
View more information in the Resort section below
The southwest facing pool deck is a real highlight of this home. The pool deck sun most of the day and features a large pool with golf course views. Grill up something great with the summer kitchen, dine by the pool, and relax in the comfortable conversation furniture. There is a half bathroom located by the pool area. Head through the sliding glass doors to the ground floor living area. The living area showcases vaulted ceilings, an 80-inch SMART TV with ample seating, and gorgeous sunset views. In the gourmet kitchen, you will find double appliances including ovens, side by side commercial sized refrigerators, and convection ovens. It also features additional seating for 6 around the breakfast bar. Enjoy all your meals in the large dining table that can seat up to 16 guests.
As you walk up to the second floor, you will find three master suites with king size bed, en-suite bathrooms, 50-inch SMART TV, and share a balcony with a beautiful golf course or pool view throughout the day. There is an Equestrian bedroom with two queen size bed, en-suite bathroom, and a 50-inch SMART TV. A Honolulu bedroom is perfect for the little ones which feature two sets of full/twin bunk beds and en-suite bathroom. This bedroom has a cabana for the kids to have some fun with a 50-inch SMART TV, Xbox 360, and a karaoke machine. There is the last master suite that's space themed with an amazing spiral slide for the kids with two full beds, en-suite bathroom, and 50-inch SMART TV.
The Art Deco theater room is located on the second floor. Watch your favorite movie on the 119-inch projection screen. The room also features an Apple TV 2, Smart DVD player, seating for up to 12 guests, and 4 bean bags. The theater room allows you to sit back, relax, and enjoy your vacation. You can find a half bathroom right across from the theater room.
Your vacation will be the best one yet in this spacious villa with plenty of upgrades and amenities. Let us help you plan a luxurious vacation today!
| Bedrooms/Bed Sizes • Master Suite #1 - King (Ground Floor) • Master Suite #2 - King (Ground Floor) • Master Suite #3 - King (Ground Floor) • Master Suite #4 - King (Second Floor) • Master Suite #5 - King (Second Floor) • Master Suite #6 - King (Second Floor) • Bedroom #7 - Full/Full Space Themed (Second Floor) • Bedroom #8 - Queen/Queen (Second Floor) • Bedroom #9 - Twin/Full Bunk x2 (Second Floor) General • Kitchen bar top seating for 6 • Large living area with comfy sofas • Sunny private pool with amazing golf views • Fully equipped kitchen with commercial size refrigerator • Formal dining area with seating for 16 Private Home Theater • Art Deco • Seats 12 • 119-inch Projection Movie Screen • 4 Bean Bags • Apple TV 2 |
Living Area
• Large seating area • 80-inch SMART TV Pool/Patio Laundry Room
• Full-size washer and dryer x2 • Ironing board & iron |
Rental Policies
• Check-in: 4:00 PM / check out: 10:00 AM
• Early or late check-in/out: 1/2 nightly rate
• The rental agreement will be sent once the booking is made and must be completed within 48 hours to avoid potential cancellation
• Pool and spa heating is available at an additional cost, with varying rates by property.
• No smoking / No pets
• By state law occupancy of property must not be exceeded
• 20% non-refundable deposit due at time of booking
• Final payment due 60 days prior to your arrival
• 13.5% sales and tourist tax (not included in nightly rate)
• One-time cleaning fee required upon all stays
• Daily housekeeping services are available upon request
• Bookings made inside of 30 days of the arrival date must check-in during office hours before the access information is released. The credit/debit card used for payment must be shown along with a valid driving license or passport in the same name as the card. As well as a utility bill with the same address as the card billing address. Pre-Paid cards are not accepted.
Welcome to Reunion Resort
Reunion Resort is the top destination for luxury vacation home rentals six miles from Walt Disney World® Resort. Explore this beautiful resort with miles of walking trails, perfect for a morning run or evening stroll with your family to take in the fresh air and the local wildlife. Enjoy the Florida weather at one of the community pools or dine at some of the best restaurants in the area. Have the Orlando vacation of your dreams with your own private rental, access to great resort amenities, and ideal location.

Walt Disney World® Resort
6 miles

Universal Studios™
20 miles

SeaWorld Orlando
17 miles

Orlando International Airport
30 miles

Shopping Outlets
14 miles

Supermarket
2.5 miles
With membership access to Reunion Resort, you can enjoy all these amazing resort amenities listed below:
• Water Park access*
• Shuttle to Disney*
• Shuttle Service throughout the resort
• Access to three signature Golf Courses
• Boutique Spa and Salon*
• Tennis Centre*
• Access to 11 pools throughout the Resort
• On-site restaurants and bars
• Pickleball**, FootGolf**, Bocce Ball
• Bicycles for 1 hr use at the resort per day*
• Golf Short Game Practice Area
• Evening Glow Golf Event Entry on nights offered
• Access to Seven Eagles Fitness Center
• Eleven - Roof Top Bar/Restaurant After Hours Cover Entry
• Resort WiFi internet access
• Children's Activity Program
All activities and amenities are based on availability
*Additional fees may apply
**Fees will apply for rental rackets and balls. FootGolf is available after 3:00 pm on select days.

- Checkin Available
- Checkout Available
- Not Available
- Available
- Checkin Available
- Checkout Available
- Not Available
Seasonal Rates (Nightly)
Signature Bliss
9 Bedrooms
10.5 Bathrooms
22 Guests
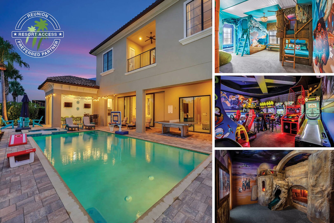
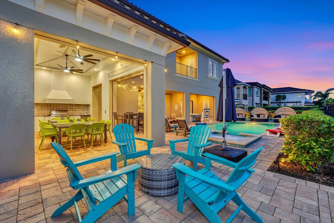
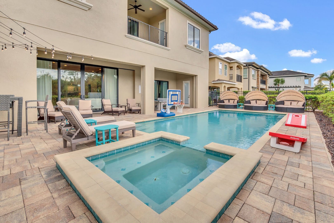

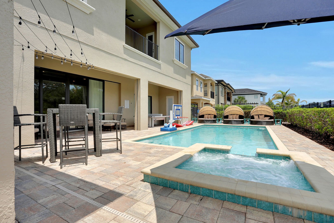
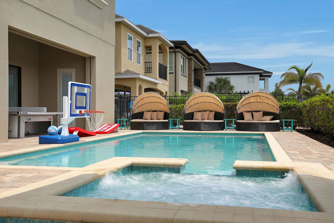
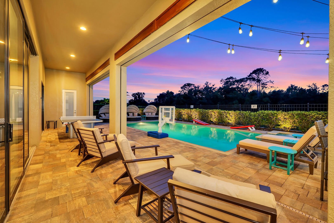
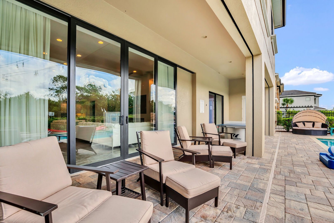
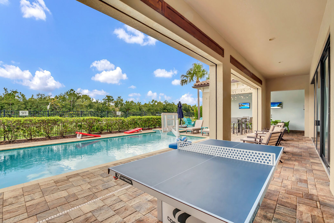
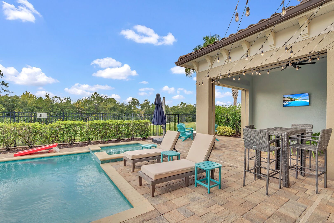
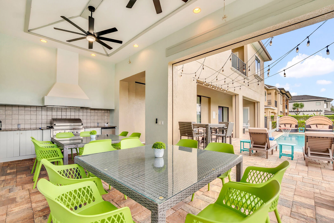
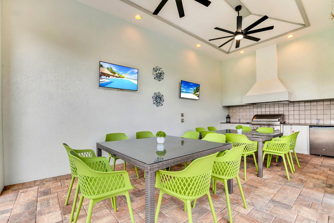
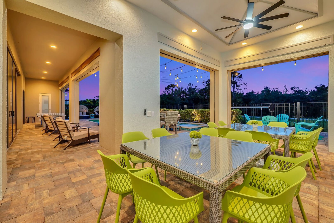
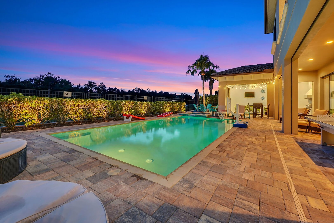
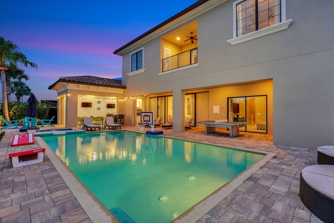
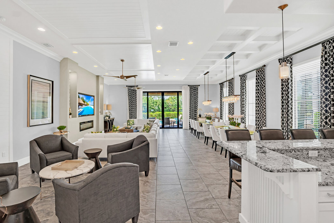
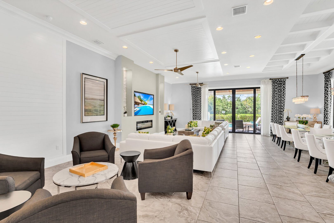
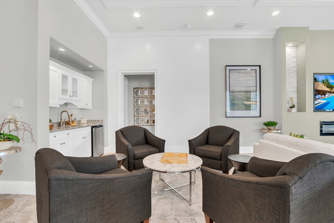
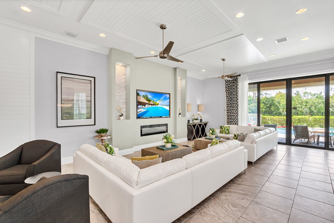
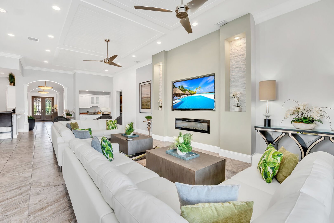
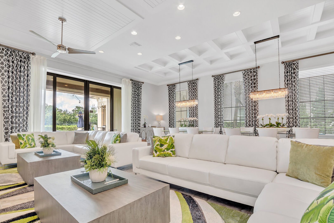
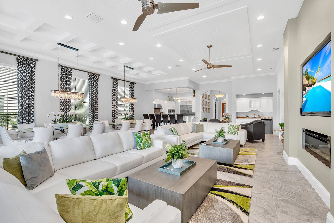
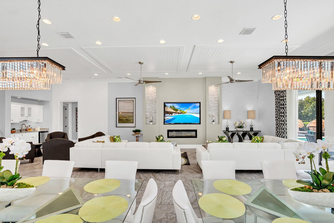
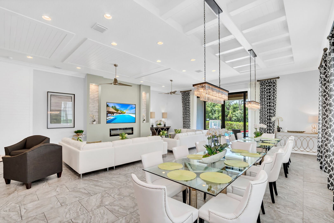
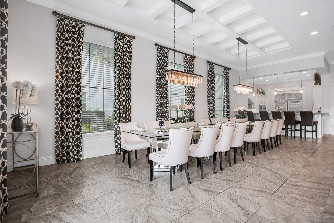
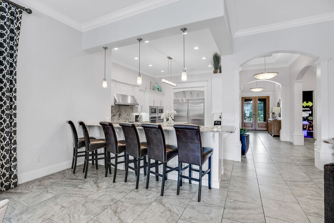
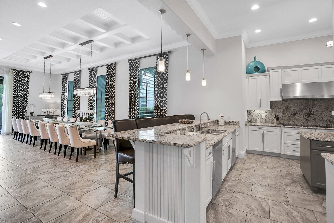
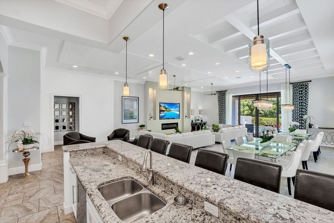
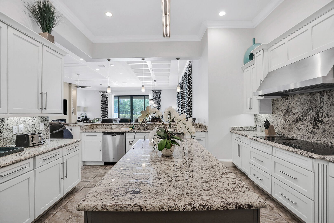
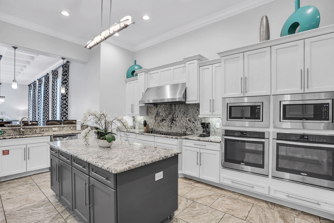
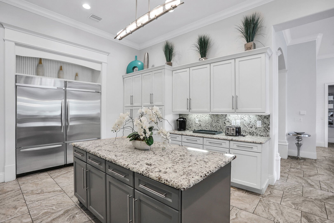
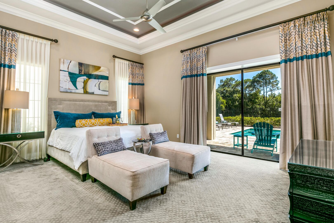
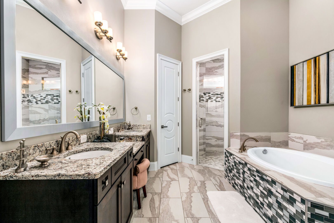
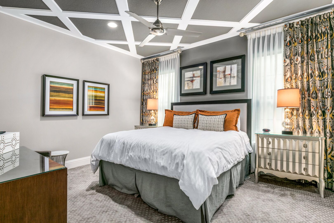
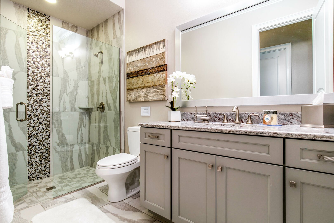
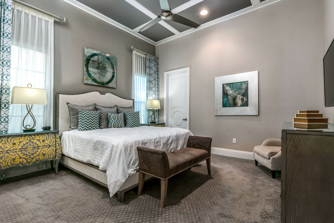
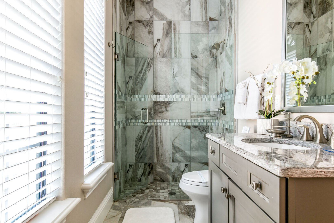
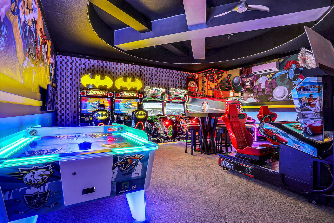

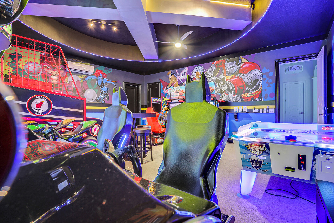
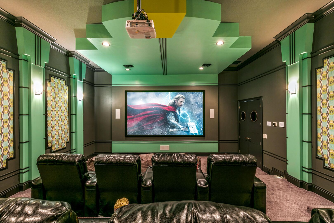
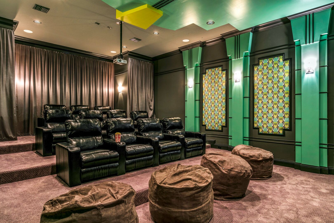
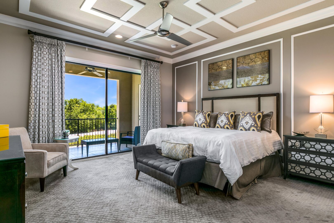
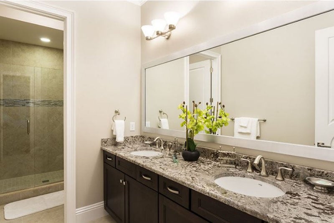

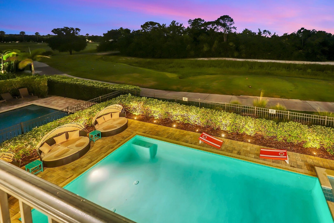
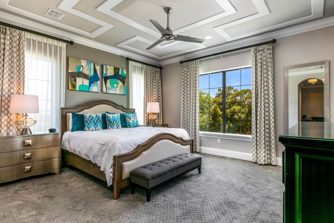
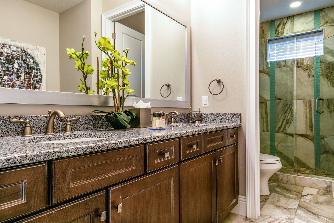
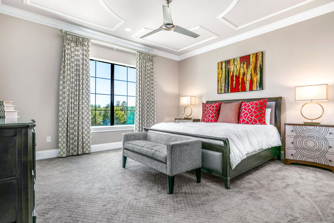
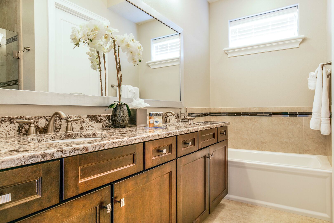
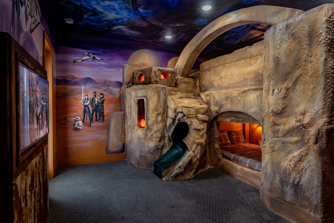
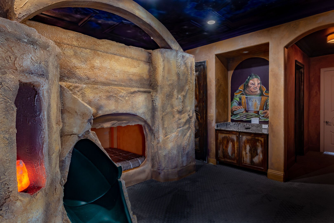
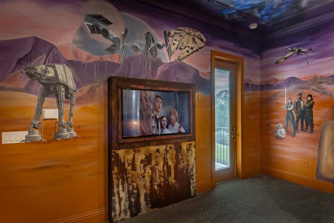
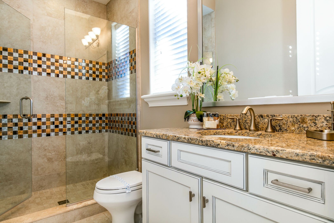
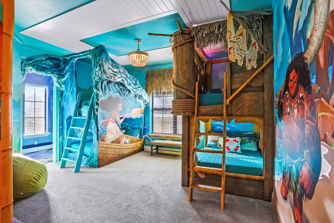
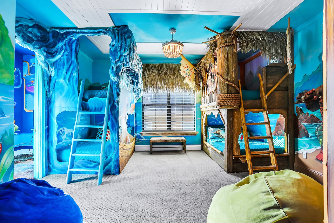
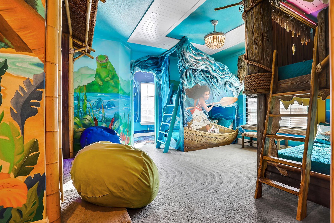
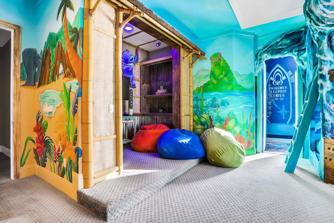
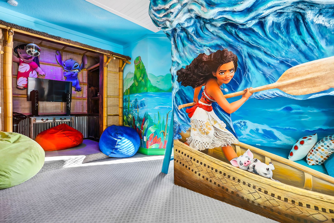
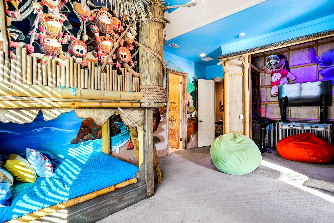
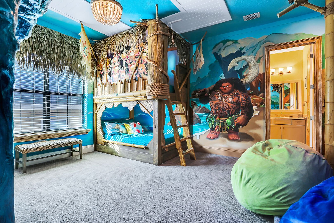
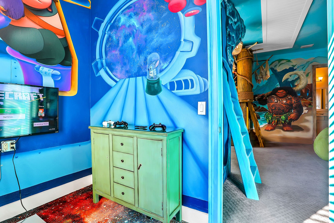
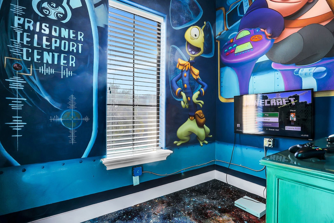
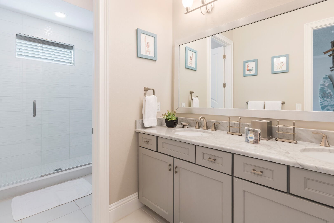
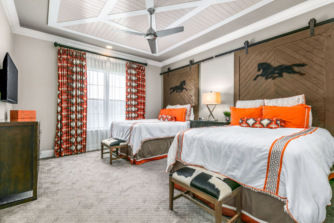
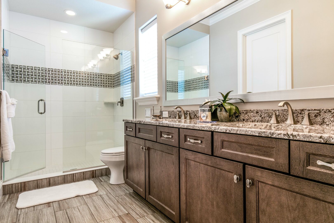
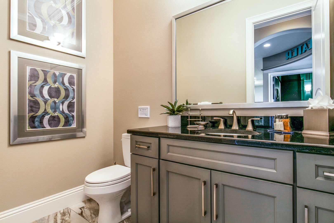
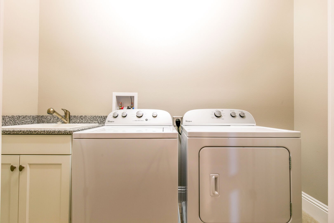
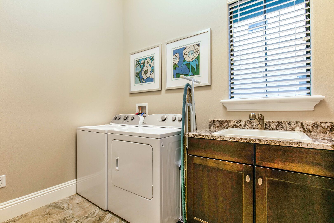
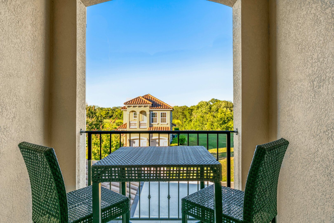
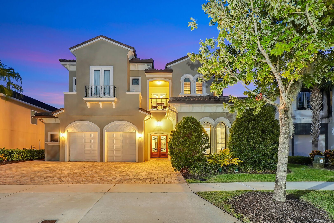







































































 1-407-915-3358
1-407-915-3358




